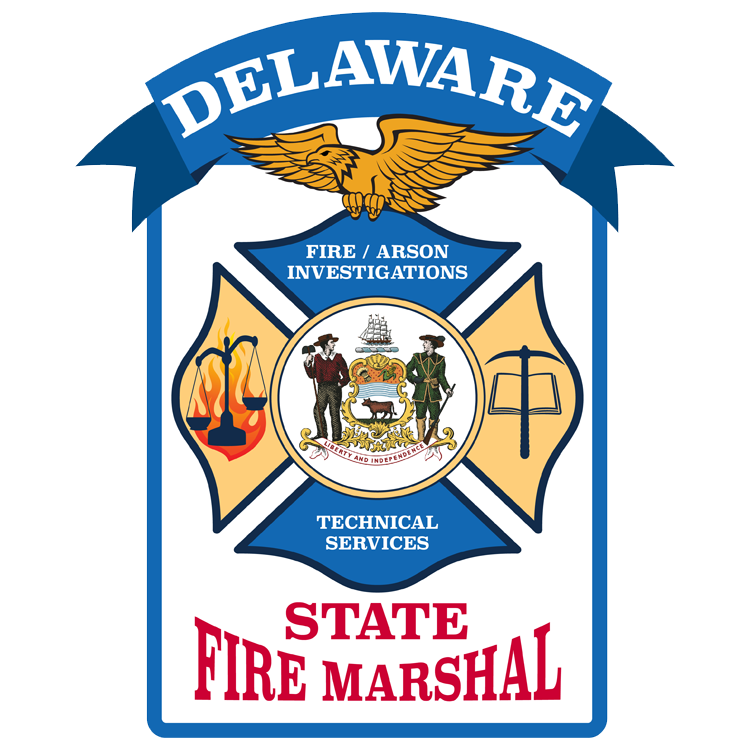A site plan submittal is required if a new building or addition is proposed, or any change of use, or if the footprint (foundation) is affected, or if a subdivision is proposed. The site is reviewed for emergency vehicle access, fire lanes, water mains, hydrants, building use & construction. Refer to the “Site Plan Submittal” brochure and Delaware State Fire Prevention Regulations. A site plan must be approved before a building or addition can be approved.
Please be sure to include the following with your application:
Provide the project name with address and the county tax parcel number.
Check the proper type of site plan and how many structures on the site.
Provide the Applicant/Engineer information.
The property owner’s information is who owns the property.
The applicant shall sign and date the application. Without an applicant signature and date, the application is incomplete and shall not be submitted.
Two (2) copies for each site plan drawn to scale to include the following information as described.
- Name of property/project (note phase if applicable)
- If a public water utility is present, a water flow test within the past 12 months shall accompany the site plan.
- Note whether proposed building(s) will be protected by automatic sprinklers.
- A plan note stating “All fire lanes, fire hydrants, and fire department connections shall be marked in accordance with the State Fire Prevention Regulations” https://regulations.delaware.gov/AdminCode/title1/700/
When submitted plans include a townhouse or row house configuration, the following additional information shall be included:
- A plan note stating how these townhouses or row house units are to be separated.
- A cross section plan of a fire barrier wall indicating its construction and hourly fire rating
- The above required fire barrier shall be listed by a testing laboratory meeting the requirements of Regulation 701, Chapter 5 of the DSFPR, and such information shall be included on the plan.
Site Plan Review Fee:
A flat fee of $150.00 is required for all site plan submittals. A check, money order, or cashier’s check payable to the State of Delaware. NO CASH.





