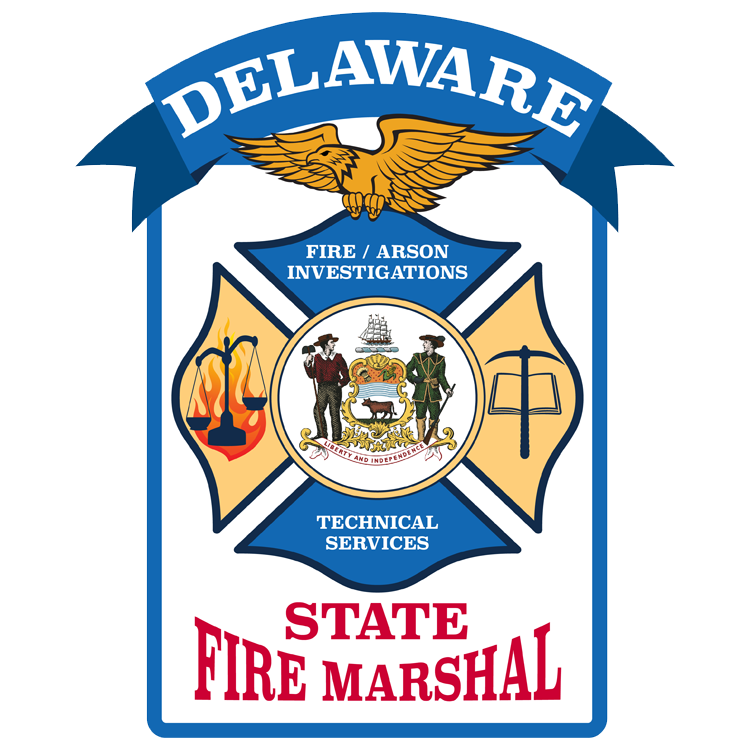A group day-care home shall be a day-care home in which not less than 7, but not more than 12, clients receive care, maintenance, and supervision by other than their relative(s) or legal guardian(s) for less than 24 hours per day, generally within a dwelling unit.
You will need to submit the following:
Building Plan drawn to scale or noting dimensions.
Plan Review Fee: a check or money order payable to State of Delaware, in the amount of $150.00.
The Building Plan will need to include the following information:
- Layout of home. Please indicate the room(s) being utilized for the day-care.
- Measurements/dimensions of the rooms and note whether walls are drywall, plaster, or other material.
- In dwellings or dwelling units of two rooms or more, every sleeping room and every living area shall have not less than one primary means of escape and one secondary means of escape.
- Measurements of windows – height and width and measurements from floor to windowsill; to qualify as a secondary means of escape, the window shall be an outside window or door operable from the inside without the use of tools, keys, or special effort and shall provide a clear opening of not less than 5.7 ft2 (0.53 m2). The width shall be not less than 20 in. (510 mm), and the height shall be not less than 24 in. (610 mm). The bottom of the opening shall be not more than 44 in. (1120 mm) above the floor. Such means of escape shall be acceptable where one of the following criteria is met:
- (1) The window shall be within 20 ft (6100 mm) of the finished ground level.
- (2) The window shall be directly accessible to fire department rescue apparatus as approved by the authority having jurisdiction.
- (3) The window or door shall open onto an exterior balcony.
- (4) Windows having a sill height below the adjacent finished ground level shall be provided with a window well meeting all the following criteria:
- (a) The window well shall have horizontal dimensions that allow the window to be fully opened.
- (b) The window well shall have an accessible net clear opening of not less than 9 ft2 (0.82 m2) with a length and width of not less than 36 in. (915 mm).
- (c) A window well with a vertical depth of more than 44 in. (1120 mm) shall be equipped with an approved permanently affixed ladder or with steps meeting both of the following criteria:
- i. The ladder or steps shall not encroach more than 6 in. (150 mm) into the required dimensions of the window well.
- ii. The ladder or steps shall not be obstructed by the window.
- Show where smoke alarms and carbon monoxide alarms are located.
- Note any gas-powered appliances or equipment (stove, range, hot water heater, HVAC).
- Show where portable fire extinguisher will be located. One 2 ½ lb. ABC portable fire extinguisher is acceptable.
- Note if you have an attached garage
- Note if you have a basement and show where the door to the basement is located.
- Basements or other areas used as a day-care located below the first floor must have a walk-out basement. Rescue windows do not suffice as an exit. Stairways serving bulkhead enclosures (“Bilco” doors) that provide access from the outside finished ground level to the basement may be used.
- For group day-care homes where the story above the level of exit discharge is used for sleeping purposes, there shall be a fire door assembly having a 20-minute fire protection rating at the top or bottom of each stairway.
- In homes where spaces on the story above the level of exit discharge are used by clients, that story shall have not less than one means of escape complying with one of the following:
- Door leading directly to the outside with access to finished ground level
- Door leading directly to an outside stair to finished ground level
- Interior stair leading directly to the outside with access to finished ground level separated from other stories by a 1⁄2-hour fire barrier
- Special protective covers for all electrical receptacles shall be installed in all areas occupied by clients.
- Day-care receptacles must be non-locking type 125 volt, 15 and 20 ampere. Receptacles in all areas occupied by clients in day care occupancies must be listed tamper resistant receptacles, sometimes known as TR rated electrical outlets or receptacles.
- Where bathtubs, bathtub-shower combinations, or showers are present for client use, grab bars shall be provided.





